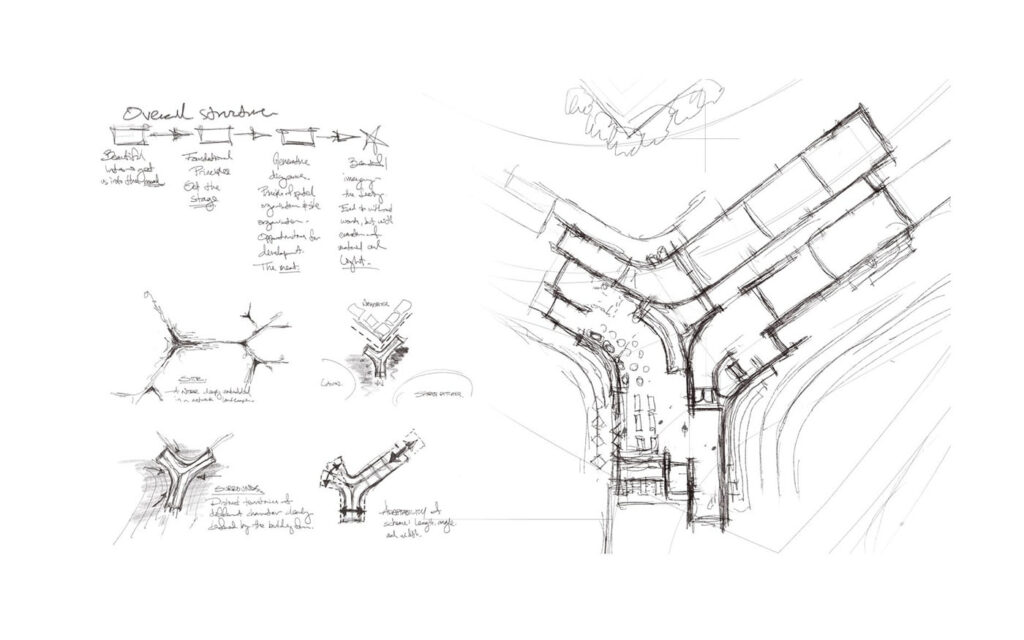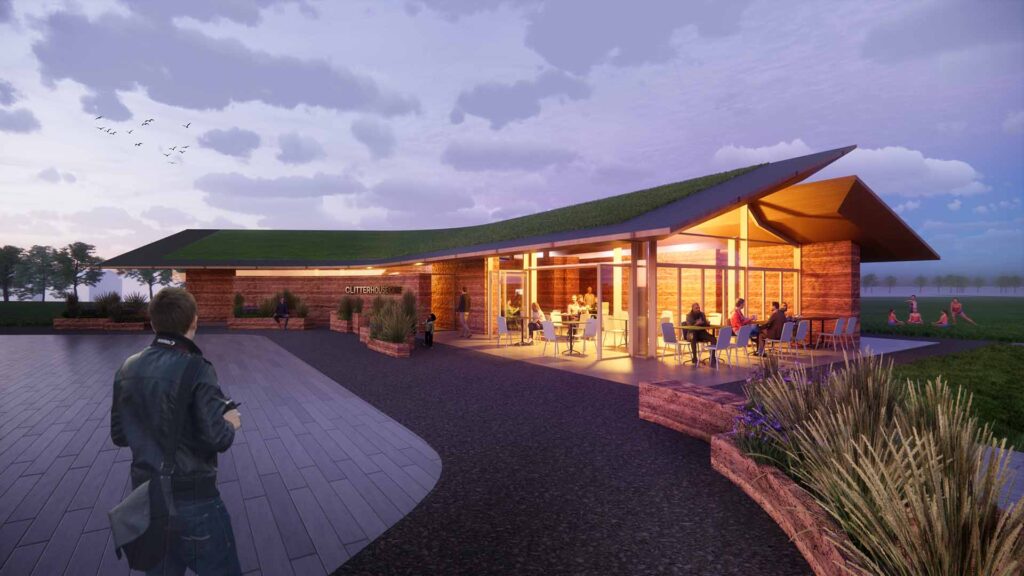
Architects participating in the competition were challenged to conceive a net-zero design concept for a welcoming and inclusive sports and active play pavilion at Clitterhouse Playing Fields in Brent, north London, as part of the broader revitalization efforts.
Our proposal comprises interconnected spaces for a café, changing facilities, and flexible use, organized in a tri-radiating plan. The pavilion will feature green roofs supported by a timber frame atop curved rammed earth walls.

This pavilion plays a central role in the £7 billion Brent Cross Town project, envisioned as a 'park town' by developers Argent Related and Barnet. The competition specifically encouraged entries from emerging UK practices or teams, emphasizing a commitment to equality, diversity, and inclusion.
Out of an impressive 188 competition submissions, a longlist of 10 practices was narrowed down to four finalists, each of whom received £3,000 honorariums to further develop their designs. The other longlisted practices included Afterparti, George King Architects, Parti, Room 102, Studio 8 Fold & Studio Becoming, and Urban Radicals & Fisher Cheng.
The official announcement can be read on The Architects' Journal.