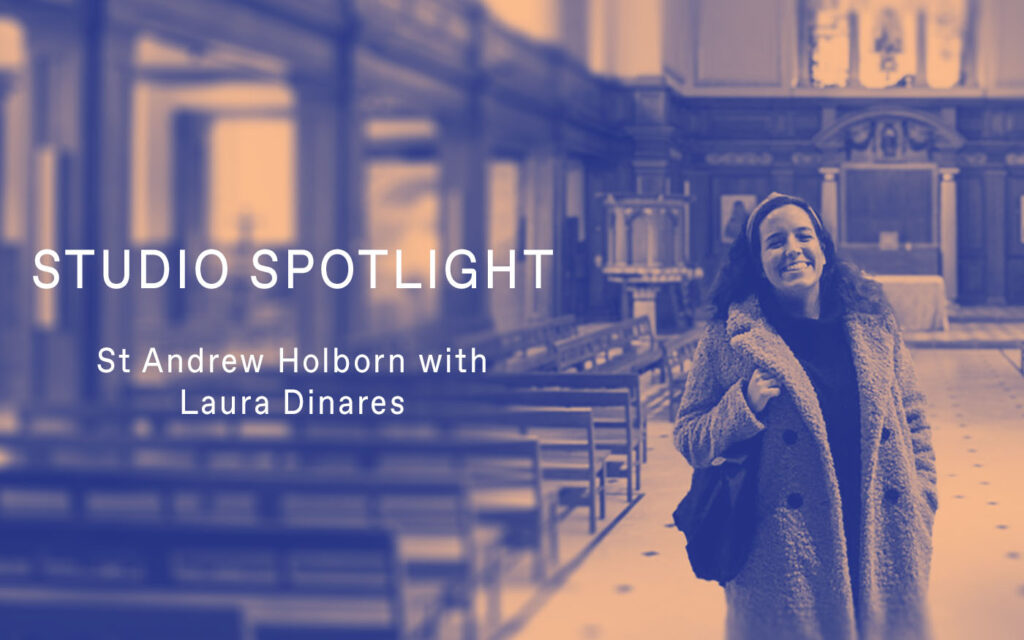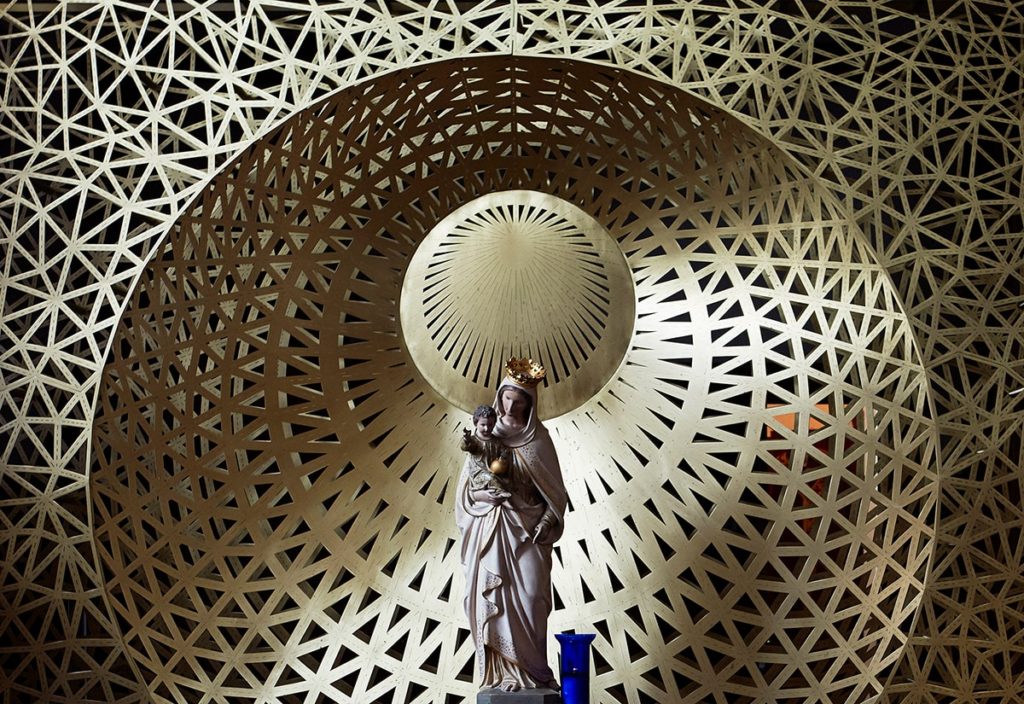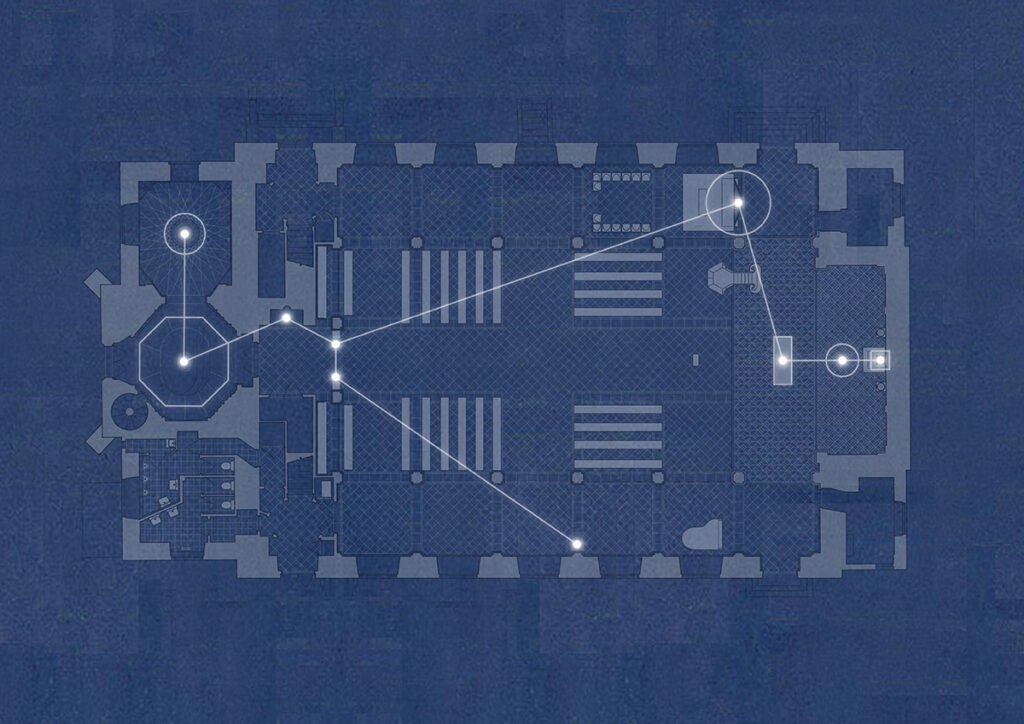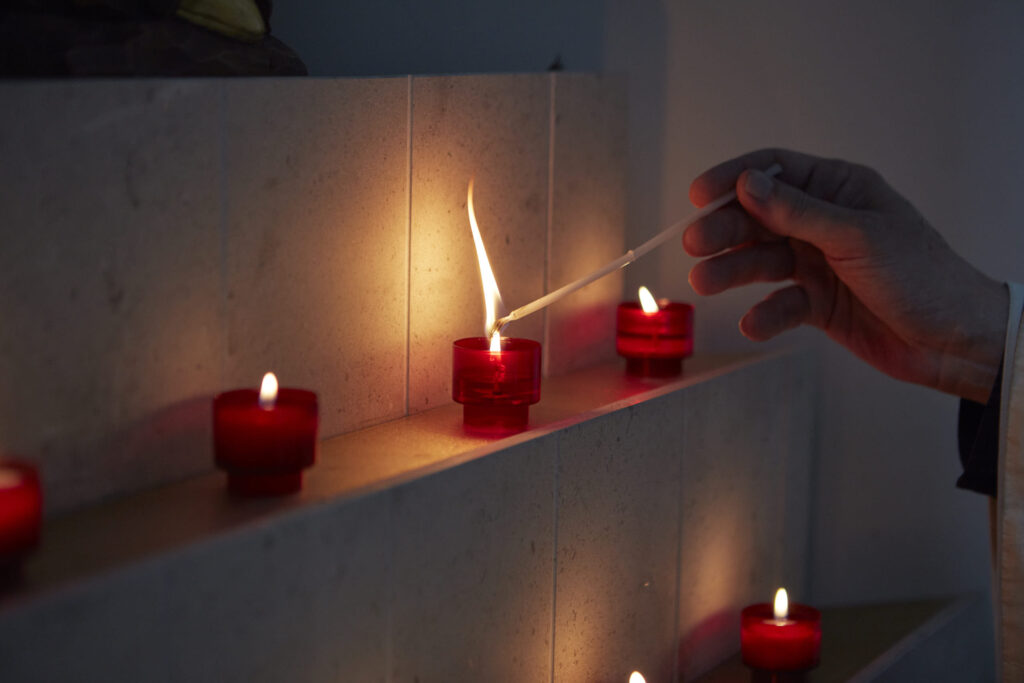
Laura is an architect at DaeWha Kang Design and the project lead for St Andrew Holborn's renovation. In this interview we asked Laura why she became an architect, and how we successfully delivered the rennovation of the largest of Sir Christopher Wren's parish churches.
Growing up, I was always very interested in a variety of different topics. I chose architecture because it not only married my interest in the sciences and art together, but also because architecture involves history, geography, law, business management and many other subjects, so it is a fantastic career if you are interested in continuing to learn about the world. This influences my work in the sense that I am always passionate about infusing projects with a deeper meaning and understanding of how they fit into their context.
I am also an irredeemable idealist and as such, am deeply interested in how the built environment can make the world better for those who experience it, both from a functional and practical side as well as from a beauty point of view.

For this project, we were very focused on creating a numinous, serene and timeless regeneration that was at the same time rooted on wellbeing, sustainability and resilience.
The project involved a number of smaller interventions within the church. These designs create small moments of intensity within an otherwise more tranquil setting. The “stars in the sea” concept imagines moments of spiritual focus crystallised as individual jewels set into the fabric of the church.
To create order and progression of the key points of worship, icons and memorials, we developed the concept of “from water to light”, which allows to have a coherent conceptual flow and meaning within the church, as the concept moves from the Baptistery - associated with water, genesis and birth - to the East end and the Sanctuary - associated with light, resurrection and revelation.

As St Andrew Holborn is a place of worship and the regeneration is focused on the interiors of the space, the project did not need planning permission but instead needed permission from the Diocesan Advisory Committee (DAC). Because of its Listed status, it also needed approval from Historic England and recommendations from other statutory parties.
To ensure a smooth approval process, we engaged with both the DAC and Historic England from very early in the process and focused deeply on explaining the story of the project and why it is so important for the future of the church. We organised meetings both in Stage 2 and Stage 3 within the space to be able to give further meaning to our concepts and made sure we kept all of their concerns in mind during our design process.
"We organised meetings both in Stage 2 and Stage 3 within the space to be able to give further meaning to our concepts..."
The beginning of the project was heavily focused on researching the building, its history and associations and what we found out formed a key part of the designs we ended up developing. The church is an important part of London’s history and as such, it was crucial for us to not only respect, but celebrate this. From Christopher Wren’s interest in geometry and mathematics leading to the geometric design of the Baptistery floor, to the Virgin Mary being named the “star of the sea” and that forming part of the concept for the Lady Chapel’s reredos or from creating a new Baptistery that can use the water of the spring that was found in the crypt to enhancing an existing connection between Thomas Coram and the Foundling Hospital and St Andrew’s by putting the Baptistery font inherited from this hospital as the centrepiece of the Baptistery. Enhancing these preexisting links with the regeneration allowed the project to be deeply grounded and significant for the users of the space.

I think the most important strategy to achieve the standard we were striving for was to surround ourselves with craftsmen and manufacturers that had the same standards and passion to create something truly special and unique. It was very important to us to choose a group of people that understood the project and what it was that we were trying to create. As an example, Ursae manufactured the Lady Chapel reredos and screens together with the Tabernacle out of brass using the most cutting-edge techniques but also paying incredibly close attention to the detail and overall finish. The amount of time and energy they spent getting these pieces to perfection was remarkable and we are eternally grateful to them for going above and beyond for this project. Another example was when we were first interviewing main contractors and we met Chris Gladwell from Chichester Stoneworks, it was instantly clear to us that he understood our vision and that he had a great deal of knowledge and love especially for heritage buildings and stonework – which is a big part of the restoration. This was a big factor when making our final decision on the main contractor.
I believe that being very heavily involved throughout the process of manufacture was also of great importance. We designed every piece trying to imagine how it would be able to come together and we then worked alongside the manufacturers to solve issues that were arising in what we considered the most elegant and refined way. We were therefore heavily involved throughout all stages of the project.
"It was very important to us to choose a group of people that understood the project and what it was that we were trying to create."