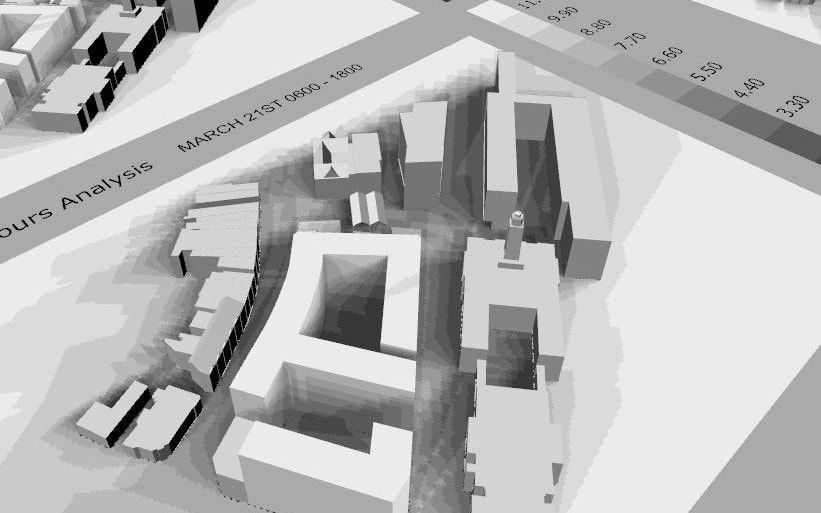
Today we have done our weekly assessment of our projects and workflow around climate change (below). We are also beginning to recognise that this could be formatted and organised in a way that would be more engaging for anyone who wants to read along.
Hopefully by next week we will have headline topics as well as better links to some of the data and research that already exists. For now, just the basics below.
Korea: Monika has gone big. Reworking the whole plan to bring the core to the centre, allowing more daylight and more natural ventilation to the perimeter of the building. Also, for well-being, making the stair a feature with a more sculptural shape. Possible use of stack-effect to encourage natural ventilation.
Lawrence: for confidential project, we are continuing with the ideas of wood structure from last week but we are now discussing properly with an engineer to see how feasible they are.
Barking: We have been considering daylight and shadow studies for our massing and bulk decisions, and we are skilling up with how to use it as an office. Guys will take a few minutes to run a shadow study sometime this week to ensure that this knowledge doesn’t get forgotten. Demountable building is on its way and we should continue looking at that. If we are going to have a modular design for mechanical services, we should discuss that with an engineer. First step: convince the client this week about what we’re doing. Then move on to technical.
The villa: Weronika has asked both about FSC wood and also about the paints that absorb pollution / CO2.
Paulyne: for the office, organising relevant CPD’s related to climate change. Also a more clear / recycling strategy.