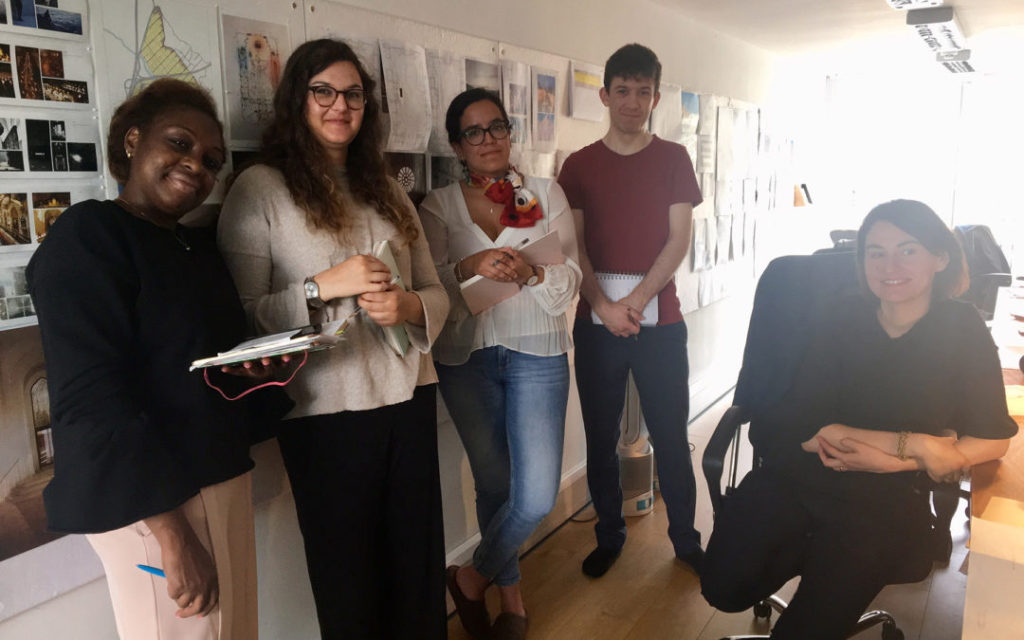
Some headlines: Can we use good quality materials so that people want to keep them rather than binning them after a short period of use? Can we make the buildings beautiful so that people don’t want to demolish them and they will want to adaptively reuse them over time? If so, do they need a certain degree of flexibility in their design?
For the office: Monika and Weronika will help us create a little roadmap for running the office more sustainably.
Monika: For our Korea project, little things at the moment. She is looking at the distribution of the functions within the residences to minimise heat loss and solar gain. She has also done minor things like add space for insulating the core from the rest of the building to minimise heat loss.
Lawrence: For our confidential project, we are considering timber structure as a potentially low-embodied energy material. We are trying to minimise solar gains during the summer by not having a fully glazed roof.
Laura: For Barking, we are working with environmental analysis tools to make sure that the courtyards are the appropriate size and that we have enough sun coming in to courtyard and to the usable spaces. We are also looking at timber structure as an option. Could we design it as a demountable building, or design in a modular way to allow flexible use with minimal waste? We are also looking at it being a resilient and flexible building, potentially increasing its usable lifespan. If we can look at modular design for services that could be a benefit. We should also stretch to look at whether the building can be designed for daylit use (particularly for office and workshops).
Weronika: For the villa in Saudi Arabia, we are using wood for the feature walls in the house. We could look at its sourcing and ensure that the bamboo or other plywood that we end up using is sourced from sustainably managed forests–i.e. FSC certified or otherwise.